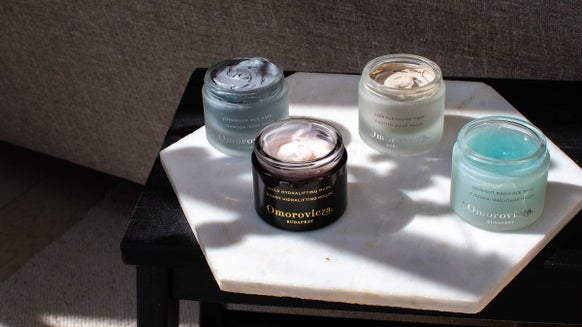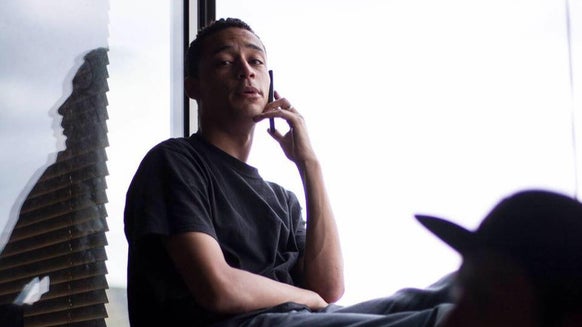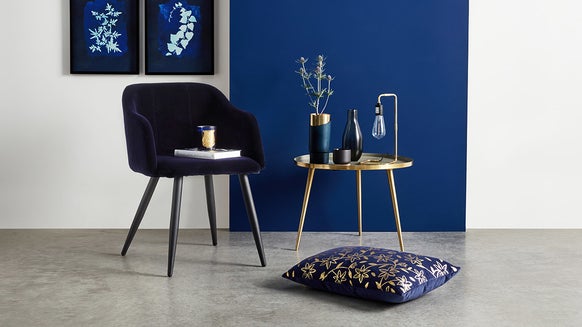Inside Menu’s Copenhagen Showroom

Together with Norm Architects, Danish homeware brand Menu has created a connected space that blurs the lines between home, work and hospitality. The newly opened Menu Space – a showroom, co-working office and café in Nordhavn, Copenhagen – is designed to bring people together and inspire creativity through beautiful design and new concepts.
The space has a dark, industrial and urban feel to reflect the harbourside neighbourhood with different woods and tonal shades of brown acting as the backdrop to Menu’s steel-based products, rich natural textures (marble and brass being the standouts) and touches of teal and deep red.
Menu favourites such as the Afteroom dining chair, kettle teapot, wine breather and folded vase are all there, with new darker colours adding a moodier dimension to the existing white and light grey styles.
Jonas Bjerre-Poulsen, Co-Founder Norm Architects said of the project: “We believe that to motivate each other, we need to put the focus on connecting – be it through work, design or engaging with our local community, connecting more encourages both a sense of freedom and a higher purpose.”
It’s the kind of space to relax and reconnect and, being one of the most stylish of settings, provide endless interior inspiration.











