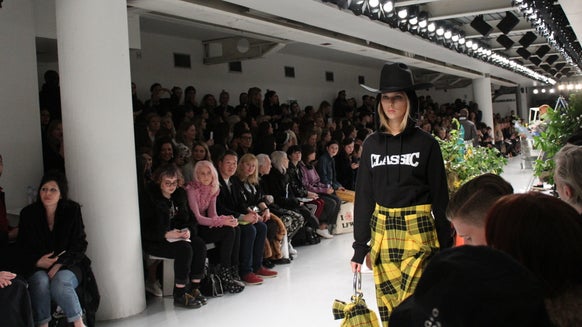Cranks House by Hugo Kohno

Built by architect Hugo Kohno, the cranks house in Tokyo has concrete walls that step in and out, designed to give the building support and also act as shelves and seating within the home.
The stepped walls – or ‘cranks’ - give the house additional strength against the elements, whilst inside they’re left unaltered and used as benches, shelves and frames for large windows. This creates an attractive design feature, as well as a functional one, adding shadows and depth to the minimalist home.
The three-storey building, which sits on the east bank of the Edo River, also has an inner concealed courtyard, secluded balconies on the upper floors, and sheltered parking spaces on the ground floor.
To see more of Hugo Kohno's work, please visit his website.








