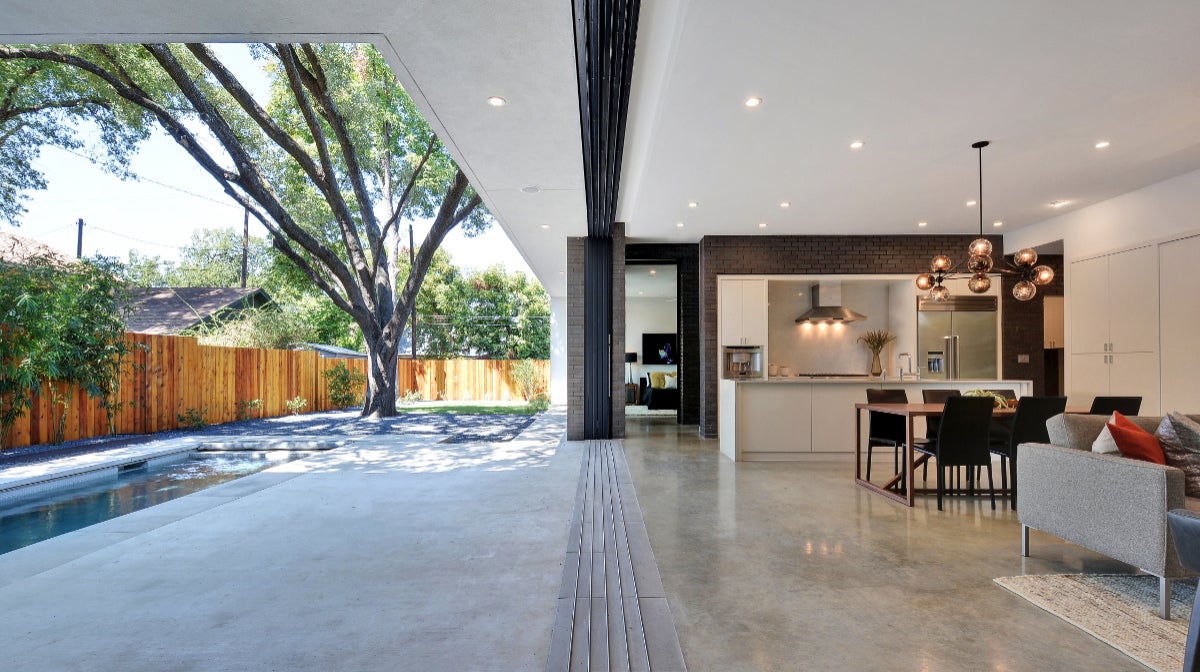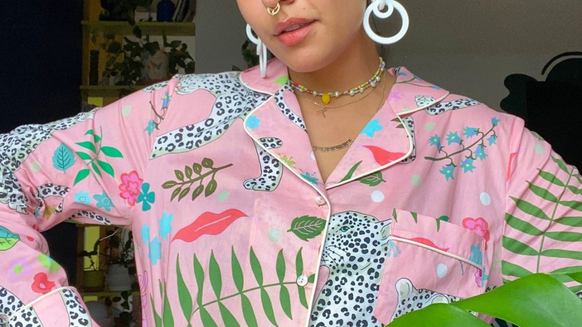Main Stay House, Austin

Located in Austin’s Bouldin Creek neighbourhood, Main Stay House was designed to promote and enable lifestyle flexibility by paring back on openings and divides. The house was designed by Texas firm Matt Fajkus Architecture, who created the build for a young family.
Clean lines and modest materials were used to create a space that was stylish and creative yet substantial, rather than over-styled opulence. Sliding glass walls line the edge of the garden-facing side of the house, enabling the open-plan interior to blend seamlessly with the outdoor area and pool terrace, while the indoor spaces have been designed to withstand the heat of the sun and make use of natural light as much as possible.
From street view, Main Stay House is a low-lying build constructed of grey brick, dark wood and white concrete finishes. This is reflected in the interior, with that same brick flowing through the centre of the home, polished concrete making up the flooring and wood used in the staircase that separates the public and private spaces.
By keeping the house to simple forms, it blends in with its laid-back neighbourhood and surrounding houses, while also managing to be a completely unique build.
To see more projects from Matt Fajkus Architecture, visit the studio’s








