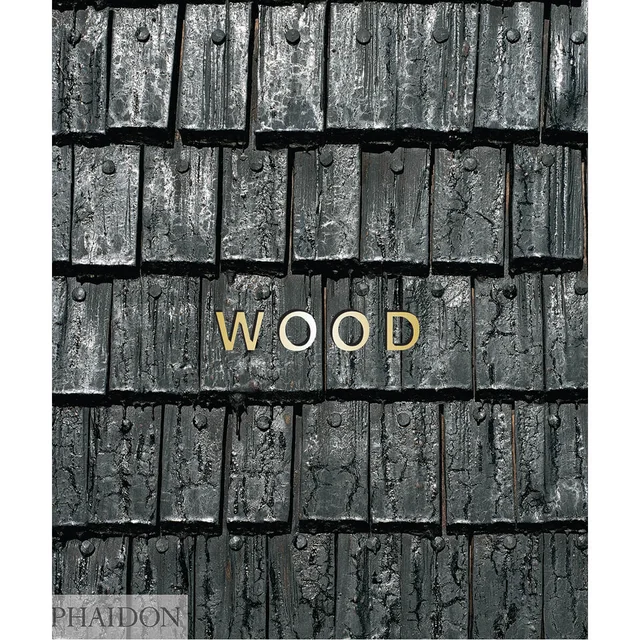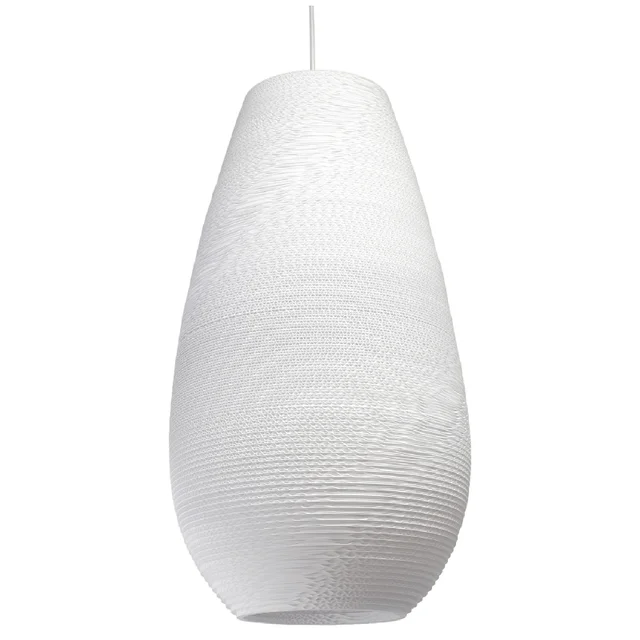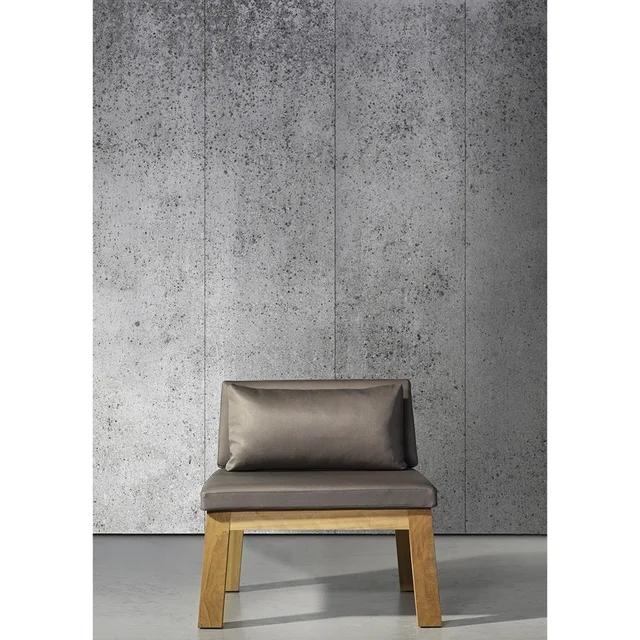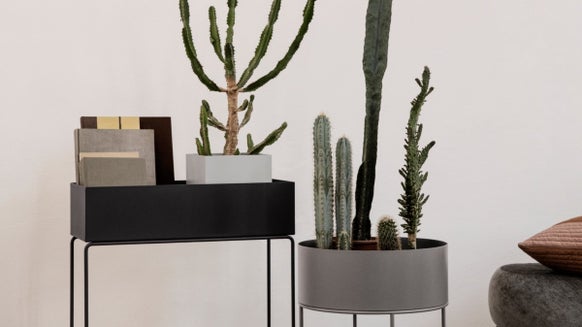Maison 0.82 by Pascual Architecte
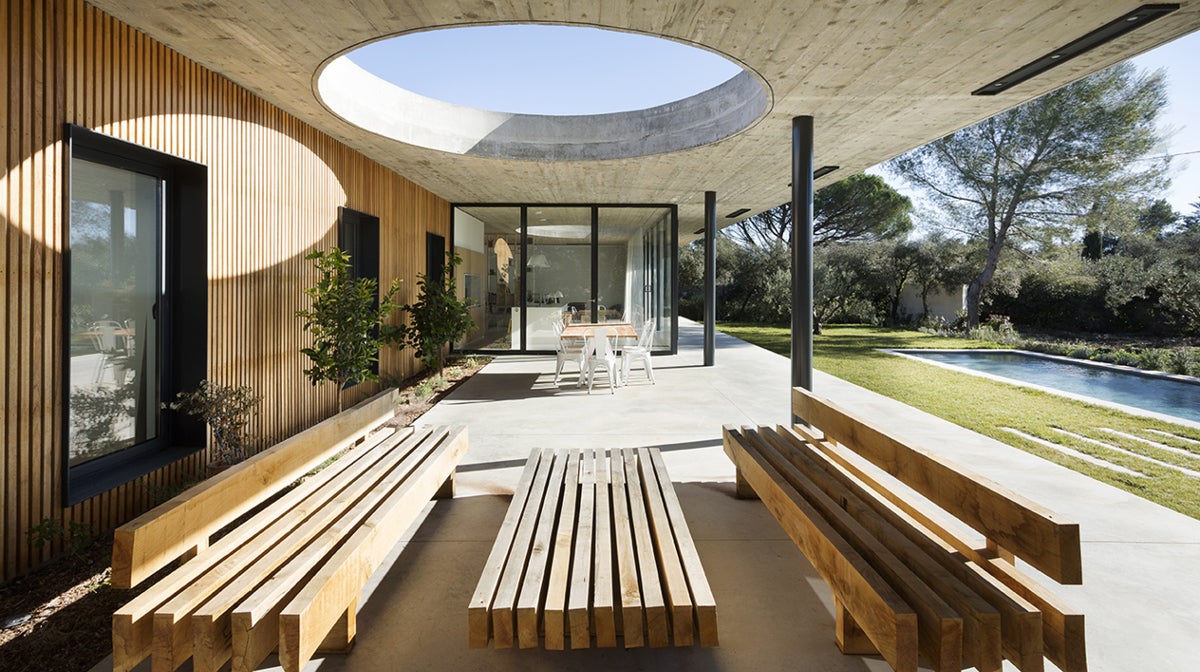
Located in the city of Nîmes, Maison 0.82 was built by local studio Pascual Architecte, designed to make the most of the sun in the region. The family home is a low rectangular build; the exterior covered in wooden slats and flanked by a smooth, flat concrete roof and concrete terrace.
This outside space is the most impressive (which suits the studio’s brief), with the large terrace featuring a relaxed seating area composed of wooden benches, a dining area and a large circular opening in the roof which acts as a skylight and allows for more natural light onto those below it.
Concrete steps lead out to a large garden and sunken swimming pool, while the end of the terrace features large glass doors that lead through to the living space, further connecting the outside with in.
The interior of Maison 0.82 remains clean and simple to reflect this harmony with the outside. Light, natural flooring runs throughout the house, with white walls and white furniture balanced with accents of dark fabrics and a raw concrete platform with a large additional bookshelf, which acts as a division between the living room and kitchen.
To see more of Pascual Architecte’s work, visit the studio’s

